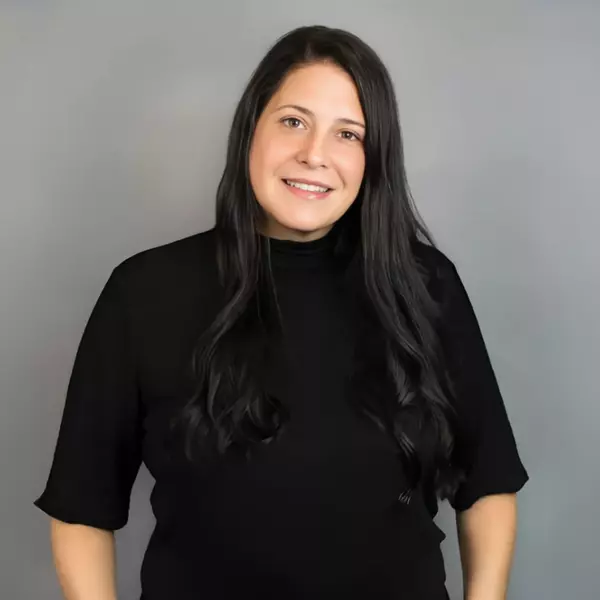For more information regarding the value of a property, please contact us for a free consultation.
1118 NE 7th PL Cape Coral, FL 33909
Want to know what your home might be worth? Contact us for a FREE valuation!

Our team is ready to help you sell your home for the highest possible price ASAP
Key Details
Sold Price $395,000
Property Type Single Family Home
Sub Type Single Family Residence
Listing Status Sold
Purchase Type For Sale
Square Footage 1,581 sqft
Price per Sqft $249
Subdivision Cape Coral
MLS Listing ID 225011224
Sold Date 04/08/25
Style Ranch,One Story
Bedrooms 3
Full Baths 2
Construction Status Resale
HOA Y/N No
Year Built 2021
Annual Tax Amount $3,026
Tax Year 2024
Lot Size 9,844 Sqft
Acres 0.226
Lot Dimensions Appraiser
Property Sub-Type Single Family Residence
Property Description
This contemporary home features an open-concept design with three bedrooms, a den, and two bathrooms. Enjoy sleek porcelain flooring throughout, a stylish kitchen with stainless steel appliances, wood cabinetry, and quartz countertops in both the kitchen and bathrooms. The master bath offers a spacious shower and dual sinks. Interior highlights include a grand double-door entry, coffered ceilings with crown molding in the living area and master suite. An automatic sprinkler system adds convenience. Situated on a corner lot, this home is move-in ready! Don't miss out—make it yours today! Includes a NEW HOME WARRANTY! Sellers have added Fenced yard, full garage screen door, RV and whole home generator hook up as well as 2 A/C splits - one in master bedroom and other in spare bedroom
Location
State FL
County Lee
Community Cape Coral
Area Cc31 - Cape Coral Unit 17, 31-36,
Rooms
Bedroom Description 3.0
Interior
Interior Features Breakfast Bar, Tray Ceiling(s), Dual Sinks, Eat-in Kitchen, High Ceilings, Kitchen Island, Pantry, Shower Only, Separate Shower, Walk- In Closet(s), Split Bedrooms
Heating Central, Electric
Cooling Central Air, Ceiling Fan(s), Electric
Flooring Tile
Furnishings Unfurnished
Fireplace No
Window Features Double Hung,Impact Glass
Appliance Dryer, Dishwasher, Electric Cooktop, Freezer, Disposal, Ice Maker, Microwave, Refrigerator, RefrigeratorWithIce Maker, Self Cleaning Oven, Washer
Laundry Washer Hookup, Dryer Hookup, Inside, Laundry Tub
Exterior
Exterior Feature Fence, Security/ High Impact Doors
Parking Features Attached, Garage, Garage Door Opener
Garage Spaces 2.0
Garage Description 2.0
Community Features Non- Gated
Utilities Available Cable Available
Amenities Available None
Waterfront Description None
Water Access Desc Assessment Paid,Public
View Landscaped
Roof Type Shingle
Porch Open, Porch
Garage Yes
Private Pool No
Building
Lot Description Corner Lot
Faces East
Story 1
Sewer Assessment Unpaid, Public Sewer
Water Assessment Paid, Public
Architectural Style Ranch, One Story
Additional Building Outbuilding
Structure Type Block,Concrete,Stucco
Construction Status Resale
Others
Pets Allowed Yes
HOA Fee Include None
Senior Community Yes
Tax ID 01-44-23-C3-02390.0250
Ownership Single Family
Security Features Smoke Detector(s)
Acceptable Financing All Financing Considered, Cash, FHA
Listing Terms All Financing Considered, Cash, FHA
Financing FHA
Pets Allowed Yes
Read Less
Bought with Innova Real Estate Corp



